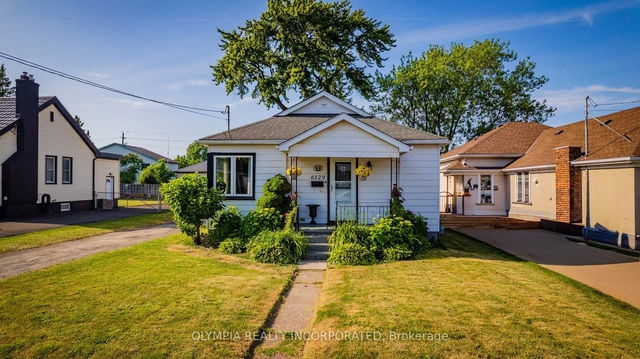Size
-
Lot size
7506 sqft
Street frontage
-
Possession
Flexible
Price per sqft
$545 - $857
Taxes
$2,964 (2024)
Parking Type
-
Style
Bungalow
See what's nearby
Description
PRIME STAMFORD CENTRE LOCATION! Beautifully updated 2 bedroom, 2 bath bungalow with a detached double car garage and a fully fenced yard with no rear neighbours. The main floor offers a spacious front living room with big & bright window, over sized eat-in kitchen with custom cabinetry and coffee bar plus sliding door walk-out to your covered rear deck. Main floor also offers 2 generous sized bedrooms, updated 3-piece bath with shower and sun room with sliding door walk-out to your covered rear deck. Basement level is finished with a large rec room, 3rd bedroom, 3-piece bath, laundry room and unfinished storage room. Long single driveway can accommodate multiple vehicles/recreational vehicles. Updates include; 200 amp breakers, central air (2024), furnace (2023), garage shingles (2022), roof shingles (2013), updated windows. All kitchen appliances plus kitchen wine fridge, washer & dryer included. This home is walking distance to groceries, pharmacies, banking, restaurants, shopping and other amenities. Easy access to bus routes, conveniently located near the QEW highway and just a short drive to Niagara-on-the-Lake and everything that wine country has to offer.
Broker: RE/MAX NIAGARA REALTY LTD, BROKERAGE
MLS®#: X12183692
Property details
Parking:
5
Parking type:
-
Property type:
Detached
Heating type:
Forced Air
Style:
Bungalow
MLS Size:
700-1100 sqft
Lot front:
54 Ft
Lot depth:
139 Ft
Listed on:
May 30, 2025
Show all details
Rooms
| Level | Name | Size | Features |
|---|---|---|---|
Main | Bedroom | 11.4 x 10.4 ft | |
Basement | Bedroom 3 | 12.7 x 10.4 ft | |
Main | Bedroom 2 | 11.3 x 10.8 ft |
Show all
Instant estimate:
orto view instant estimate
$18,086
lower than listed pricei
High
$608,770
Mid
$581,814
Low
$558,294
Have a home? See what it's worth with an instant estimate
Use our AI-assisted tool to get an instant estimate of your home's value, up-to-date neighbourhood sales data, and tips on how to sell for more.







